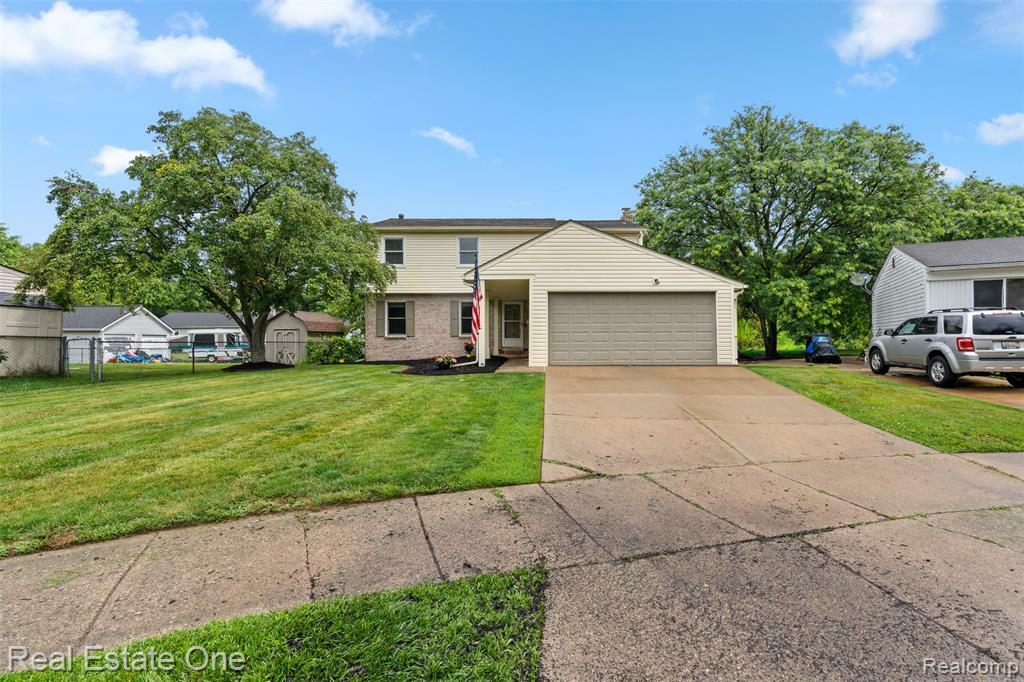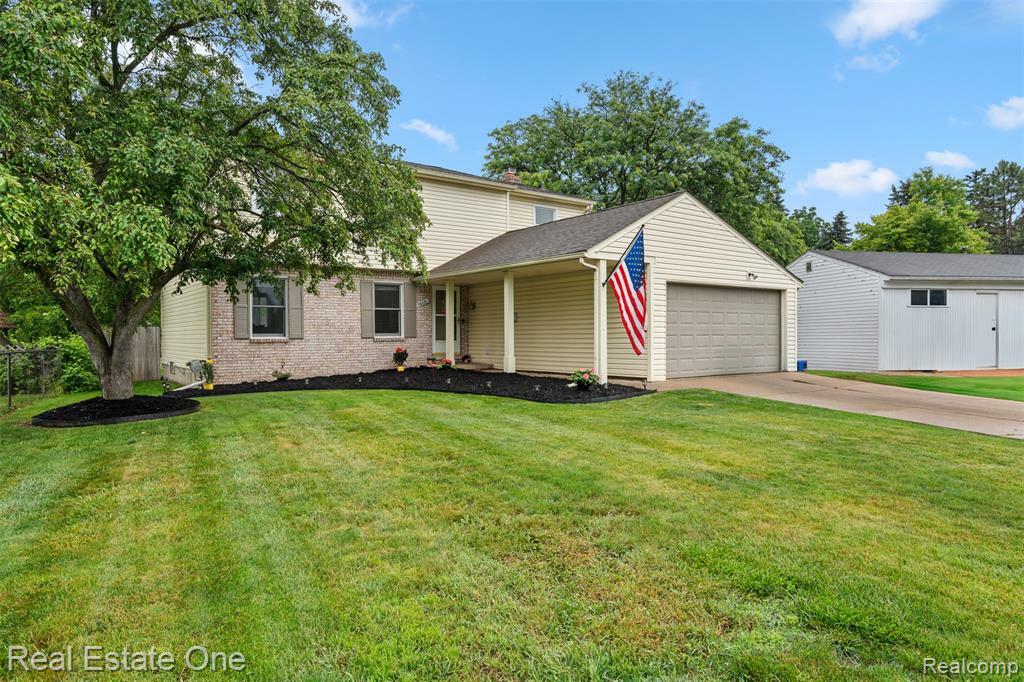


Listing Courtesy of: MIREALSOURCE / Real Estate One-Clinton Twp
16281 Touraine Drive Clinton Township, MI 48038 4516
Active (3 Days)
$349,900
MLS #:
60405587
60405587
Taxes
$6,896
$6,896
Lot Size
0.33 acres
0.33 acres
Type
Single-Family Home
Single-Family Home
Year Built
1978
1978
Style
Colonial
Colonial
School District
Chippewa Valley Schools
Chippewa Valley Schools
County
Macomb County
Macomb County
Community
Smokler Clinton # 04
Smokler Clinton # 04
Listed By
Jennifer Arnold, Real Estate One-Clinton Twp
Source
MIREALSOURCE
Last checked Jun 24 2025 at 9:33 PM GMT+0000
MIREALSOURCE
Last checked Jun 24 2025 at 9:33 PM GMT+0000
Bathroom Details
- Full Bathrooms: 2
- Half Bathroom: 1
Interior Features
- Dishwasher
- Disposal
- Dryer
- Microwave
- Refrigerator
- Washer
- Gas Water Heater
Kitchen
- Floor: Wood
Subdivision
- Smokler Clinton # 04
Property Features
- Fireplace: Family Room
- Foundation: Basement
Heating and Cooling
- Natural Gas
- Forced Air
- Central Air
Basement Information
- Unfinished
Utility Information
- Sewer: Public Sanitary
Garage
- Attached Garage
Parking
- Total: 2
Stories
- 2
Living Area
- 2,028 sqft
Location
Estimated Monthly Mortgage Payment
*Based on Fixed Interest Rate withe a 30 year term, principal and interest only
Listing price
Down payment
%
Interest rate
%Mortgage calculator estimates are provided by C21 Professionals and are intended for information use only. Your payments may be higher or lower and all loans are subject to credit approval.
Disclaimer: Copyright 2023 MiRealSource, Inc. All rights reserved. This information is deemed reliable, but not guaranteed. The information being provided is for consumers’ personal, non-commercial use and may not be used for any purpose other than to identify prospective properties consumers may be interested in purchasing. Data last updated 7/20/23 10:38




Description